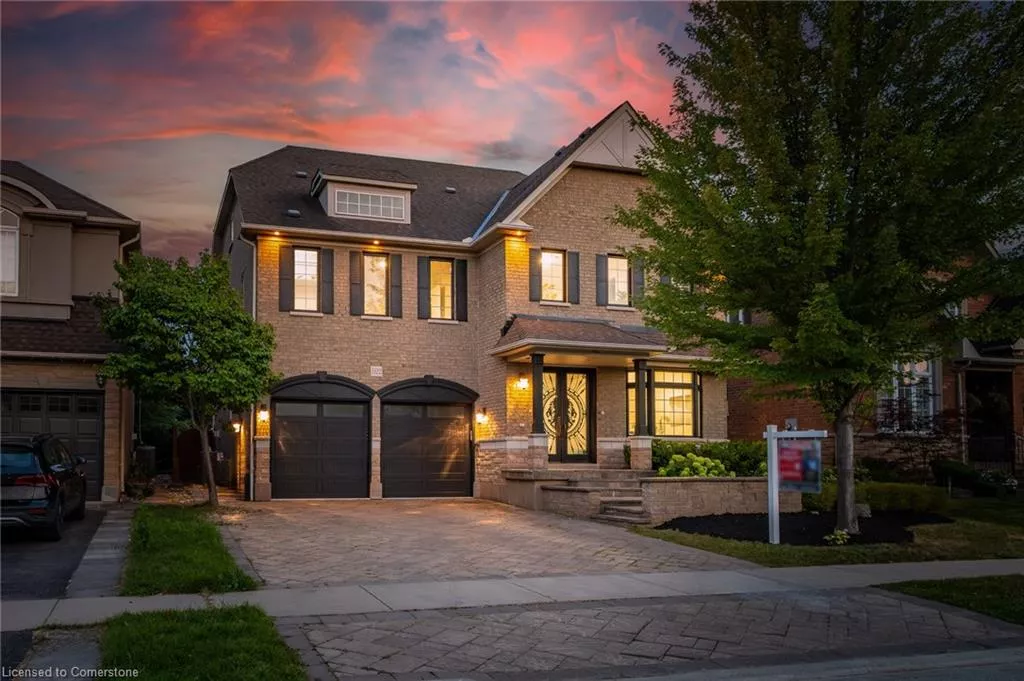
| 3322 Fox Run Circle Oakville ON L6L 6W4 | |
| Price | $ 2,649,333 |
| Listing ID | 40759536 |
| Property Type | Single Family Residence |
| County | Halton |
| Beds | 5 |
| Baths | 5 Full 1 Half |
| House Size | 4049 |
| Year Built | 2005 |
| Days on website | 5 |
Description
Developer-owned, name your upgrades!!! Nestled in one of South Oakville’s most prestigious neighborhoods, this recently updated executive home offers nearly 5,500 sq. ft. of luxurious living space on an impressive 114' deep lot, just steps to the Lake and beautiful beachfronts. Featuring 5 bedrooms, 6 bathrooms, premium custom upgrades throughout with Two bedrooms offering private ensuites, while the oversized loft with a 4-piece bath provides the perfect guest suite or retreat. Situated on a 114' deep lot, this rare property blends modern luxury with exceptional craftsmanship.
Financial Information
List Price: $ 2649333
Property Features
A list of the source(s) of water for the property: Municipal
Appliances: Built-in Microwave, Dishwasher, Dryer, Freezer, Gas Oven/Range, Range Hood, Refrigerator, Washer
Association Fee 2 Frequency: Monthly
Attached Garage YN: true
Basement: Finished, Full
Construction Materials: Stone
Cooling: Central Air
Does the property include a fireplace.: true
Driveway Parking: Private Drive Double Wide
Fireplace Features: Family Room, Gas
Fireplaces Total: 1
Frontage Type: South
Garage YN: true
Heating: Fireplace-Gas, Forced Air, Natural Gas
Interior Features: Built-In Appliances
Laundry Features: Main Level
List AOR: REALTORS® Association of Hamilton-Burlington
Lot Features: Beach, Park, Rectangular, Urban
Parking Features: Attached Garage, Garage Door Opener
Roof: Shingle
Security Features: Carbon Monoxide Detector, Smoke Detector
Sewer: Sewer (Municipal)
The community is a senior community.: false
The property has cooling or Air Conditioning.: false
The property has heating.: true
The property is on the waterfront.: false
Waterfront Features: Lake/Pond
Window Features: Window Coverings
Listed By:
Keller Williams Complete Realty



