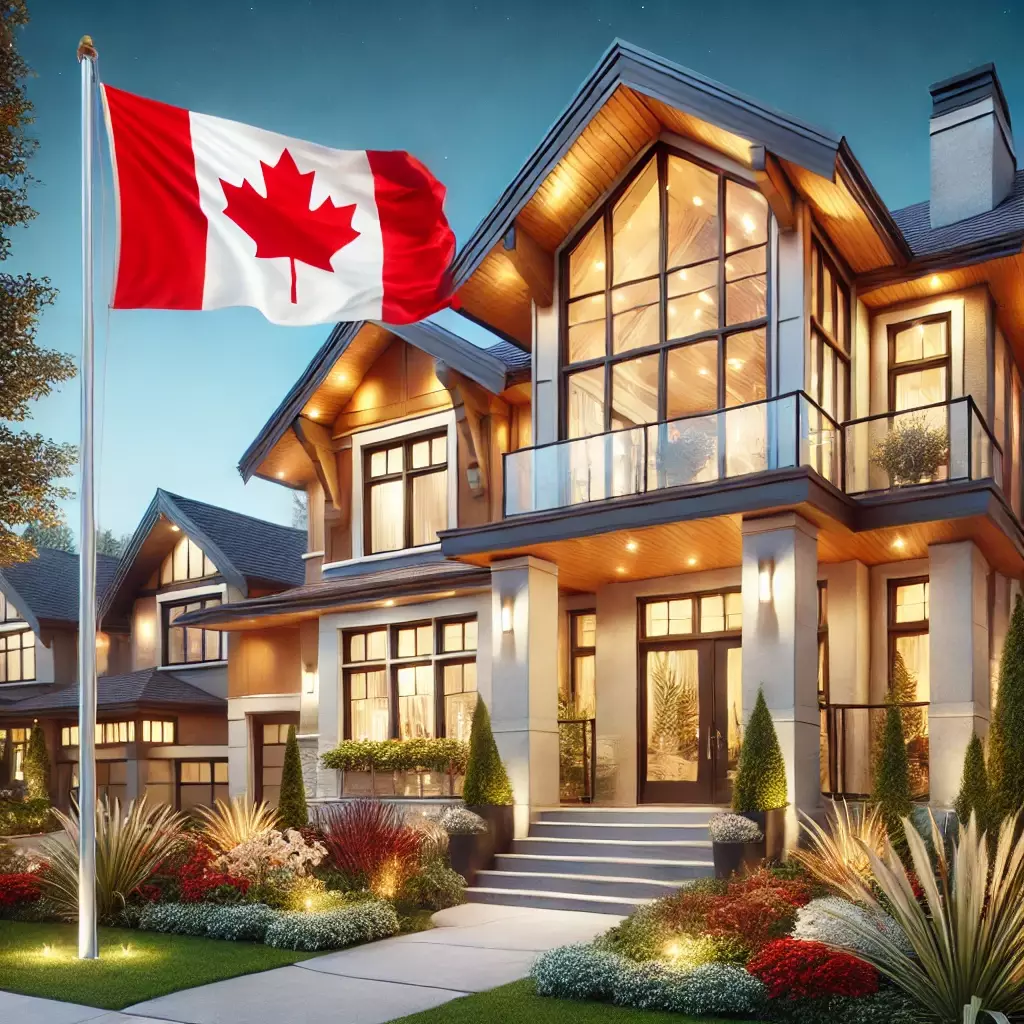$3,150,000 489 Willis Drive Oakville ON L6L 4V6
Listing ID
#40756154
Listing Type
Residential
Property Type
Single Family Residence
Property Style
Two Story
County
Halton
Days on website
2
By providing a phone number, you give us permission to call you in response to this request, even if this phone number is in the State and/or National Do Not Call Registry.
Copyright 2025 Information Technology Systems Ontario, Inc. The information is deemed reliable, but is not guaranteed.
The information provided herein must only be used by consumers that have a bona fide interest in the purchase, sale, or lease of real estate and may not be used for any commercial purpose or any other purpose.
Last Updated:Wednesday, August 13, 2025 7:21 AM
The data relating to real estate for sale on this website comes in part from the Internet Data Exchange (IDX) program of PropTx.
Information Deemed Reliable But Not Guaranteed Accurate by PropTx.
The information provided herein must only be used by consumers that have a bona fide interest in the purchase, sale, or lease of real estate and may not be used for any commercial purpose or any other purpose.


















































